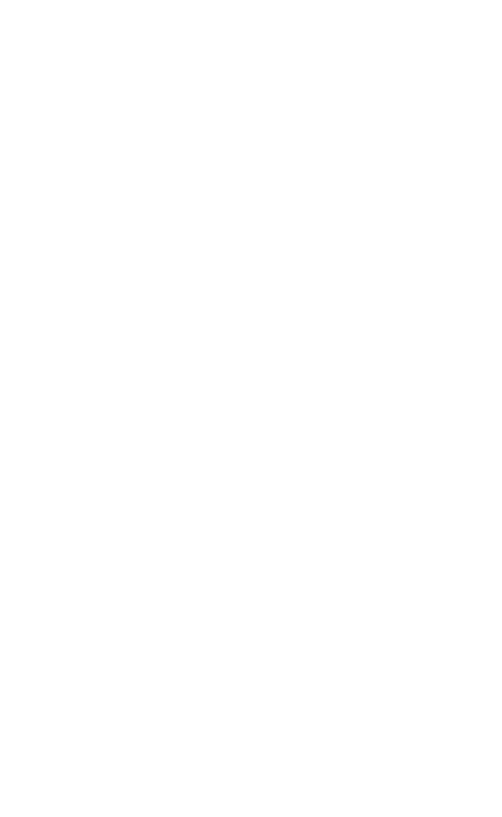Our clients came to us with two major goals for their project - more space and durability.
When you love to entertain and your lifestyle meshes with the acres of your country property, you need both form and function.
We added on two additions - one in the pre-existing dining room and one off of the family room. These two additions allowed us to design a large, double island kitchen and one of the largest sectionals we have ever designed! There is no shortage of space anymore.
We used finishes like natural stone, metal and quartz to ensure maximum durability and longevity. The colours and textures used throughout the space create a timeless, warm and inviting home that will be sure keep everyone close for many years to come!
Client Testimonial
“As we embarked on a major renovation to expand our kitchen and family room Tracy and Keith created a complete vision and game plan to move the project forward. No element was overlooked with a complete set of construction plans and product and finish specs every piece was sorted out before construction began. They were available and supportive throughout construction and ensured everything was going to plan. After construction Flawless delivered and installed new window coverings and furnishings. We are really enjoying our “new” home and will have many years of family entertaining in our great kitchen. Thank you Keith and Tracy!”
Werner P..
Gallery
How did we get here...
Here is a look at some of the work that went into the planning and implementation of this project.















