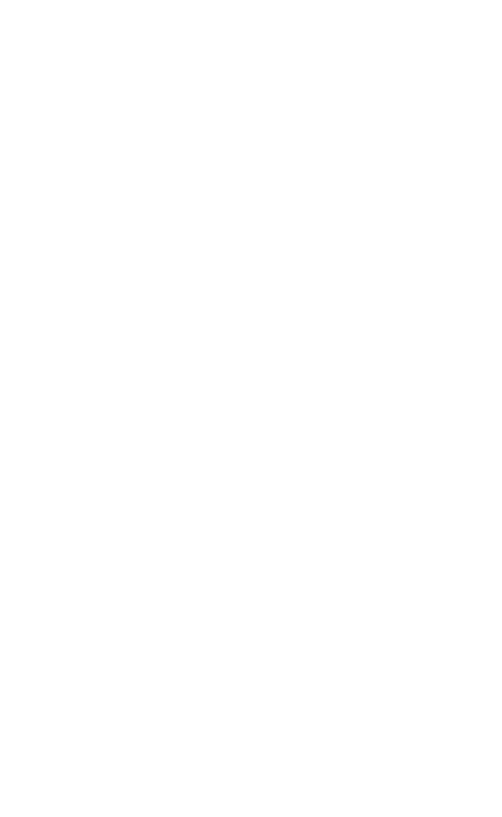What do you do when you find the perfect home in the perfect neighbourhood that is stuck in the 80’s?
You renovate it to create the home of your dreams! For this family of 5, they needed more space and longed to be closer to nature. They found the perfect sized home in an amazing location that we needed to open up and update from top to bottom to make it work for them.
We removed an extra main floor bathroom and moved the laundry to the second floor to create a large and super functional mudroom. We opened up walls between the dining room and the kitchen to create a more inviting space to work and entertain. We turned an underutilized loft area on the second floor into an office space and of course updated all the finishes and fixtures throughout.
The result is a timeless, fresh, modern look and feel perfectly suited to this vibrant family.
Client Testimonial
“We used Tracy and Keith to help us design a stylish and functional layout for our 1969 bungalow and were truly impressed with the results. We continue to get lots of compliments on our home. When we recently decided to sell, the choice was clear. Keith was knowledgeable and professional in helping us navigate all the details of the sale. His experience and attention to detail helped us close a sale in only 2 weeks!”
Richard M.
Gallery
How did we get here...
Here is a look at some of the work that went into the planning and implementation of this project.





















