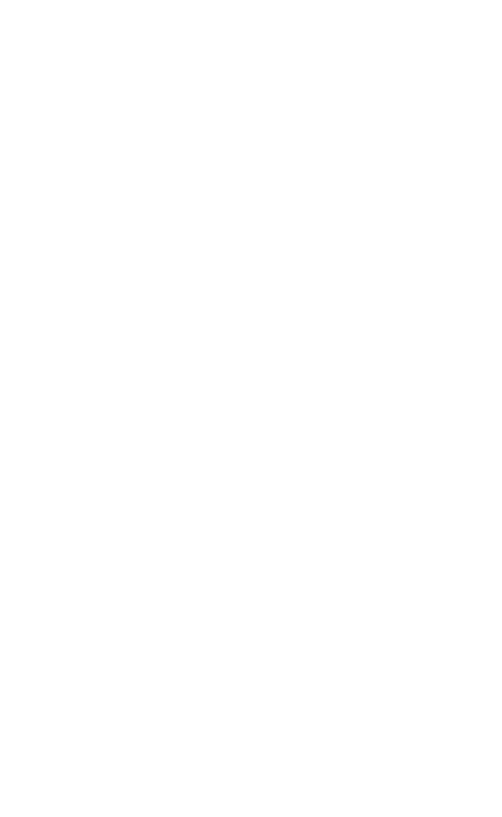Don't Hire a Designer Who Doesn't Have THIS
Overwhelmed by renovation details?
Having trouble visualizing your finished project?
We field these concerns sometimes, from first-time renovators and seasoned pros alike. Building and renovating are long-game strategies, and it can be really hard to imagine what those blueprints and floor plans will look like when they come to life in your home.
The solution is to make sure that your design team has 3D modeling software.
This software can give you an advance "photograph" of exactly what your space is going to look like. It can facilitate a virtual walk through, letting you see your finishes up close and all together, way before installation. It can give you the confidence to make big decisions like knocking out walls or changing roof lines.
Not every firm has access to 3D software, so make sure you ask before starting any new build or renovation project. If a picture is worth a thousand words, how much is it worth to be able to picture your new home in advance?
Here is an exclusive look at some of the 3D renderings we have created for Flawless clients.
Imagine being able to see your new roof line in advance...
Or picture family breakfasts in your new kitchen....
Or see what it'll look like to kick back in your new living room....
3D renderings are so much fun to put together, and they make so much more sense that blueprints, don't they? We love how all the finishes and details come alive!
How could 3D software help you envision your next project?




